|
DBSS -
Design, Build &
Sell Scheme @ Toa Payoh
All you want in a dream home that is second to None
A guide to the premier housing projects by HDB or DBSS scheme. |
The Peak @ Toa Payoh - Showflat open
from 15-28th April 2009 @ Lor 1
Open for viewing and application from 15 - 28th April
2009.
- The 2 tallest HDB Flats in the north
towering at 42 storey tall will be build by 2012.
* Update: 03rd May 2009 - New Photos (scroll down)
Official Website:
www.thepeakattpy.com

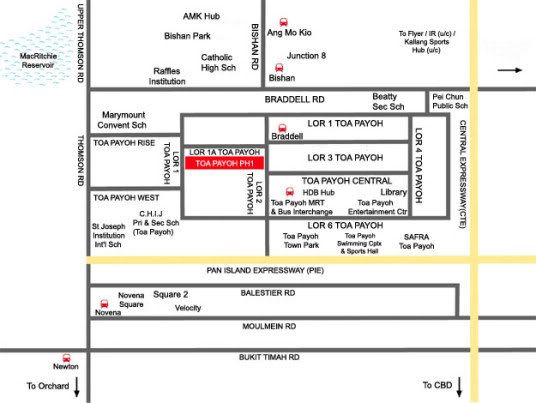
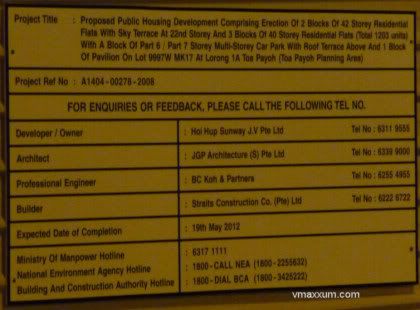
14 Dec 2009 - Fastest at 8th floor...
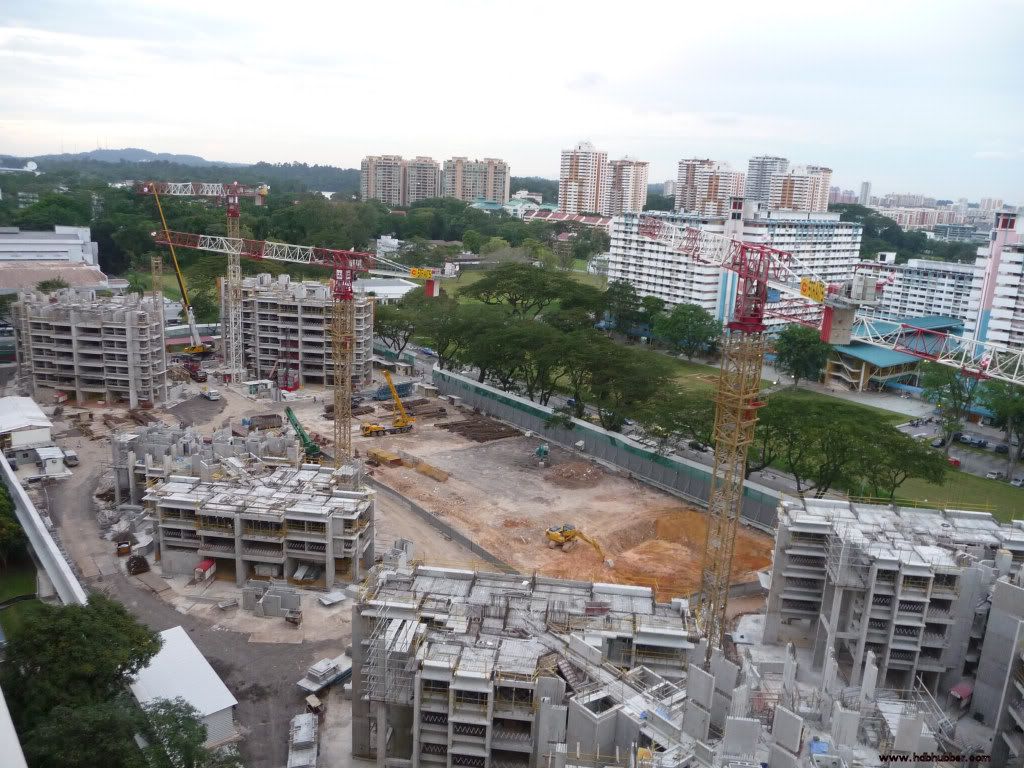
26 May, 2009 - Blk 139A foundation cast under
construction
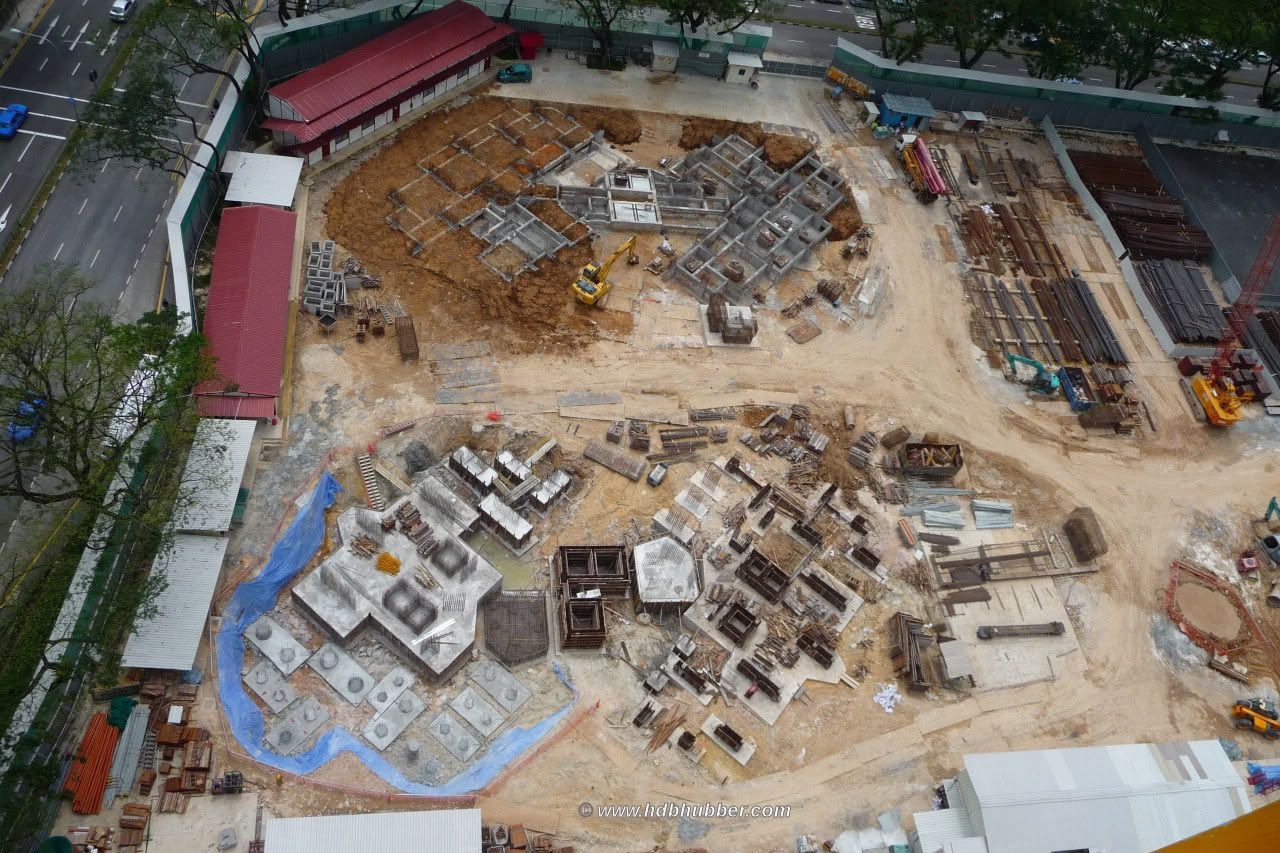
Blk 139B level 1 structure rising up...Can see the
actual individual unit layout
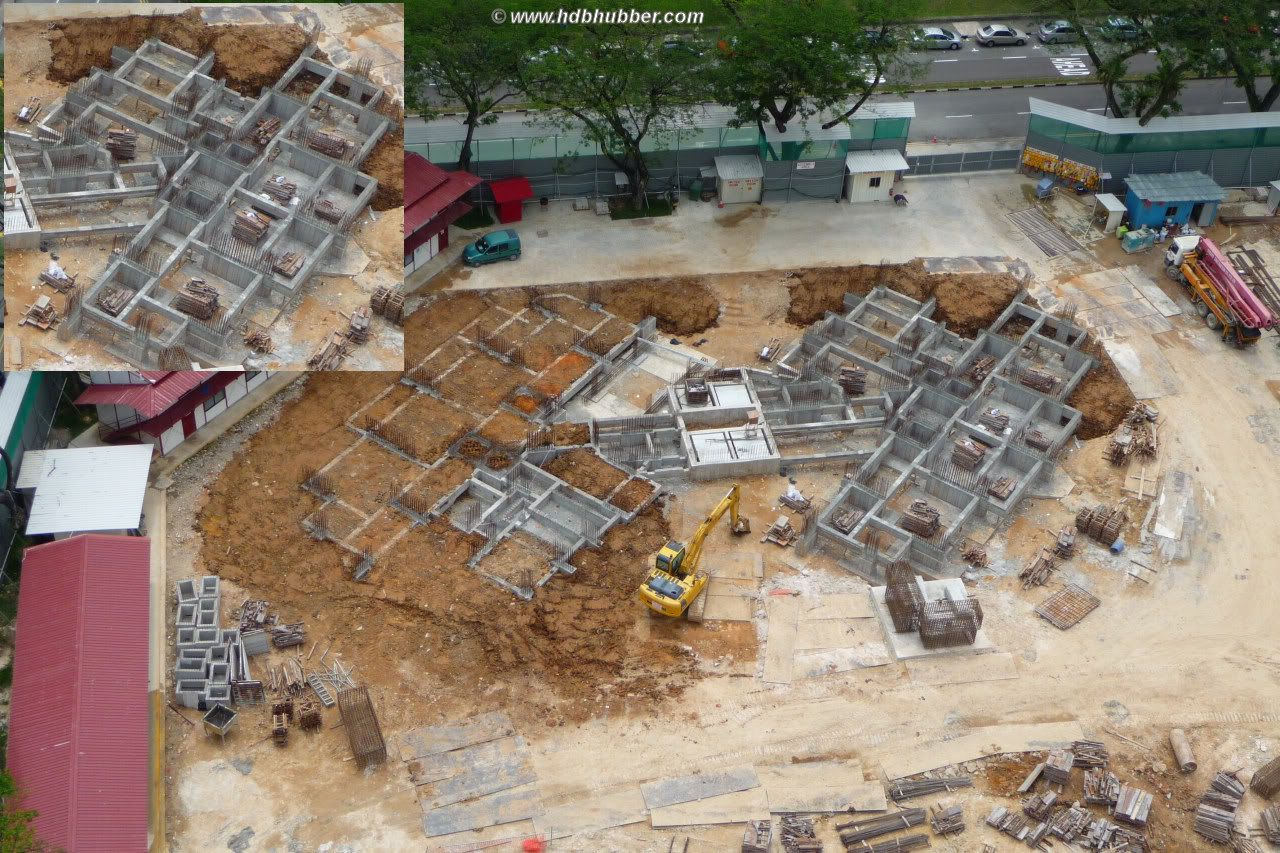
Zoom into Blk 139B actual unit layout
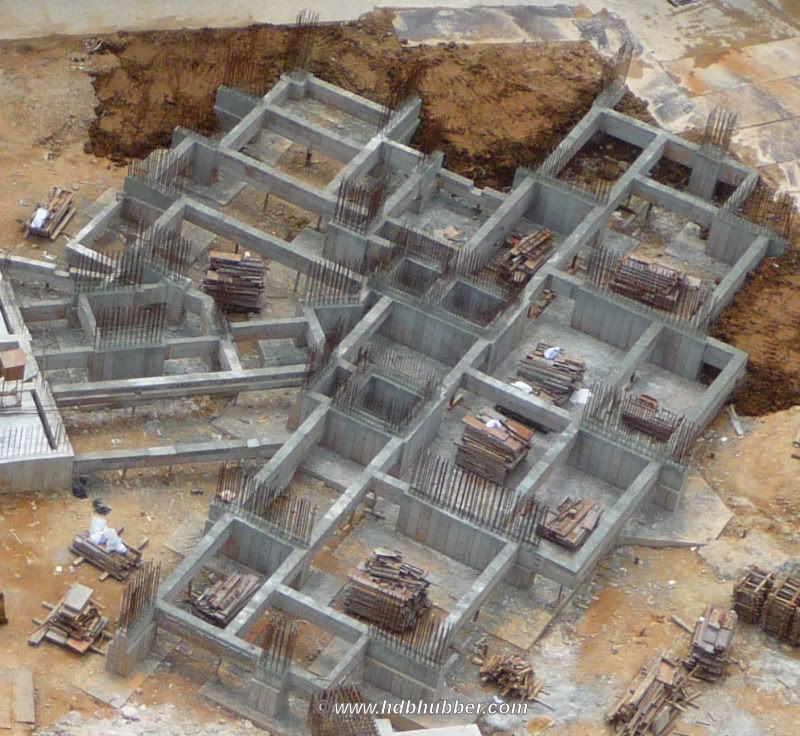
Rest of the project
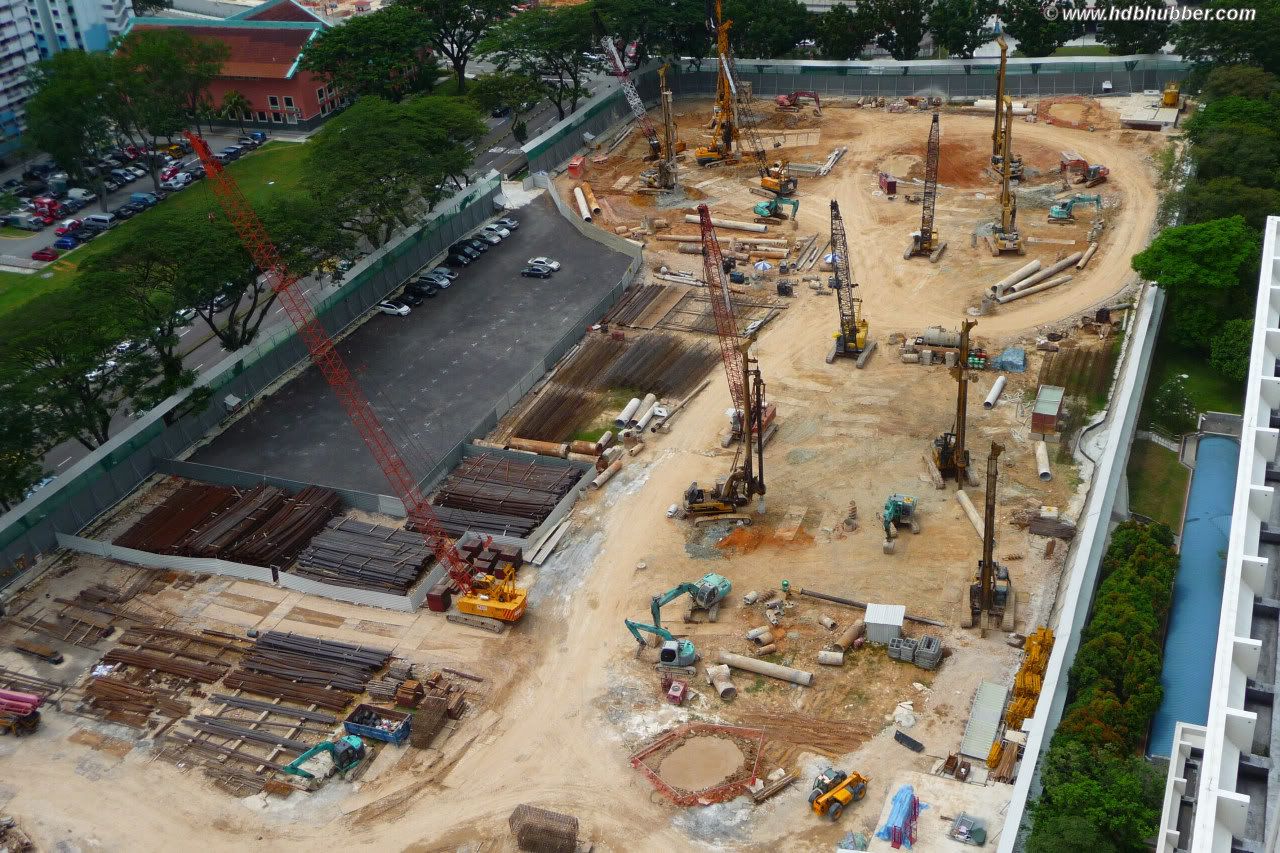
03 May, 2009 - Blk 139B First to have it's
foundation cast up
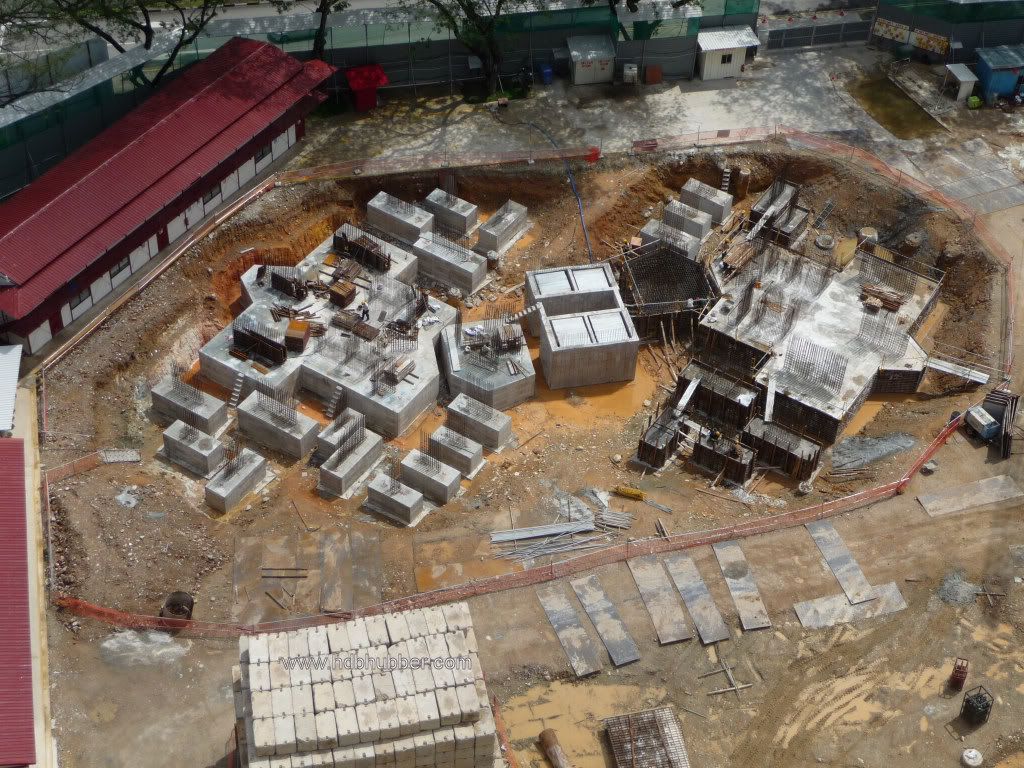
The actual support pillars of the Unit 50, 52 & 54 of
Blk 139B are forming
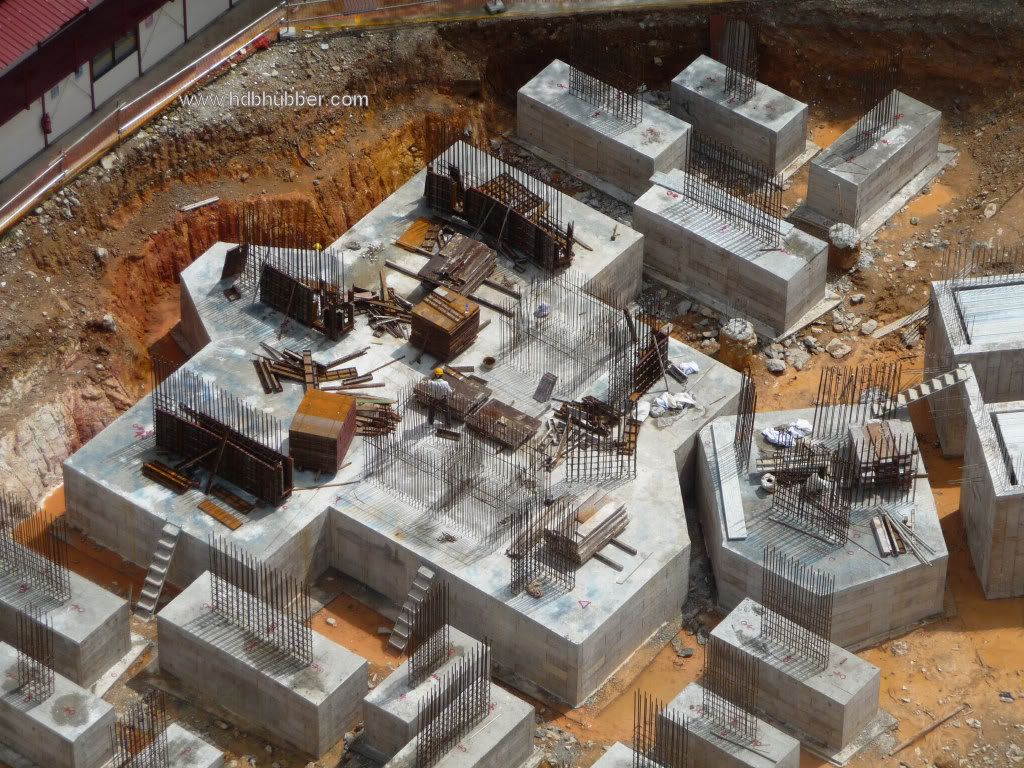
Site Overview (minus Blk 139B) - 03 May, 2009
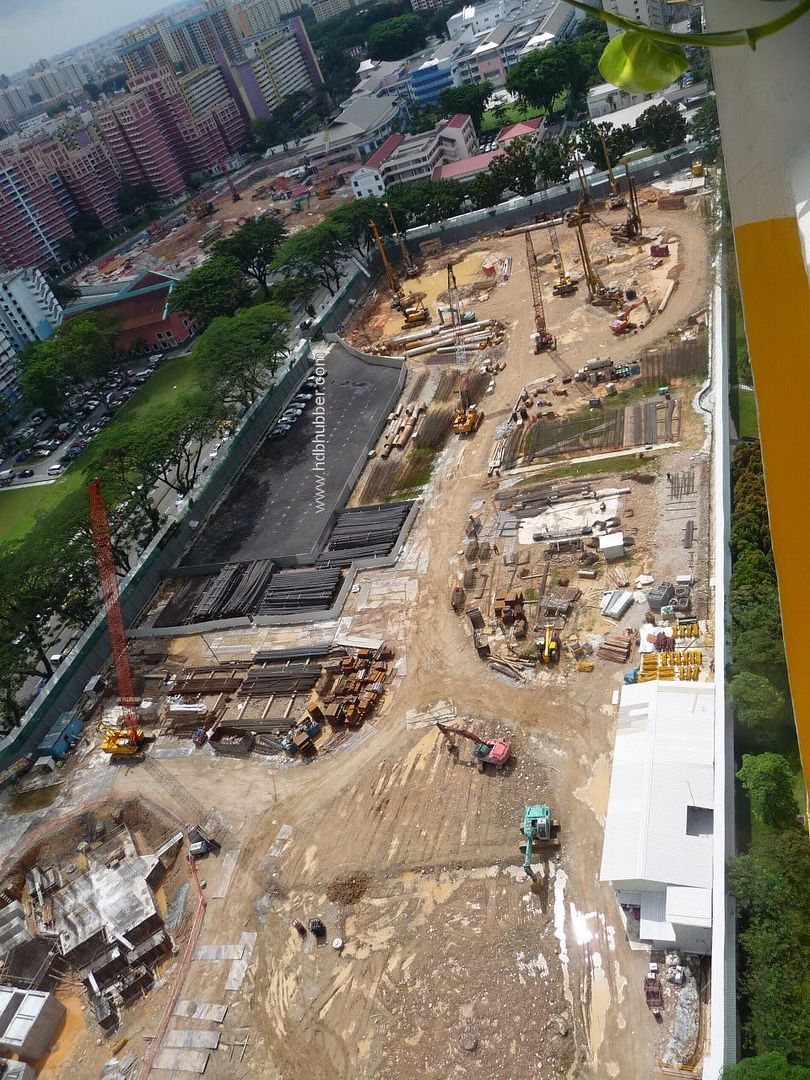
Showroom current state (close for public viewing) - 03
May 2009
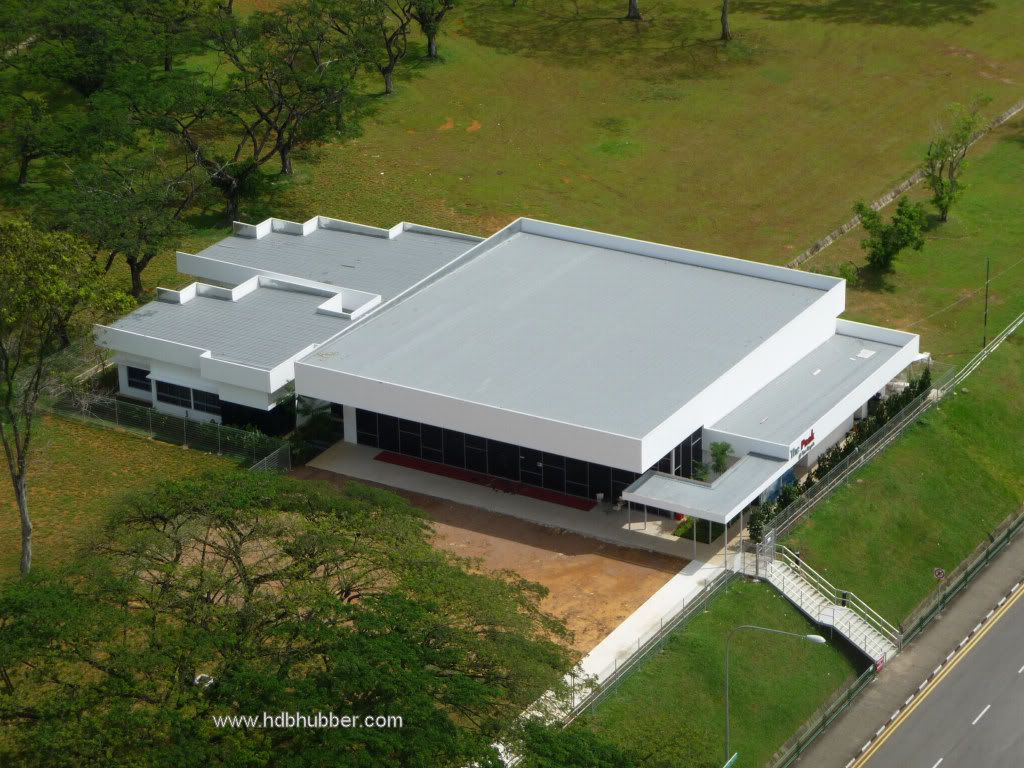
March 2009 -
Showroom location & outlook (opposite actual site)
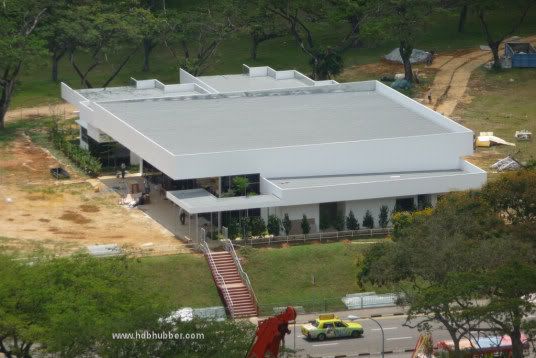
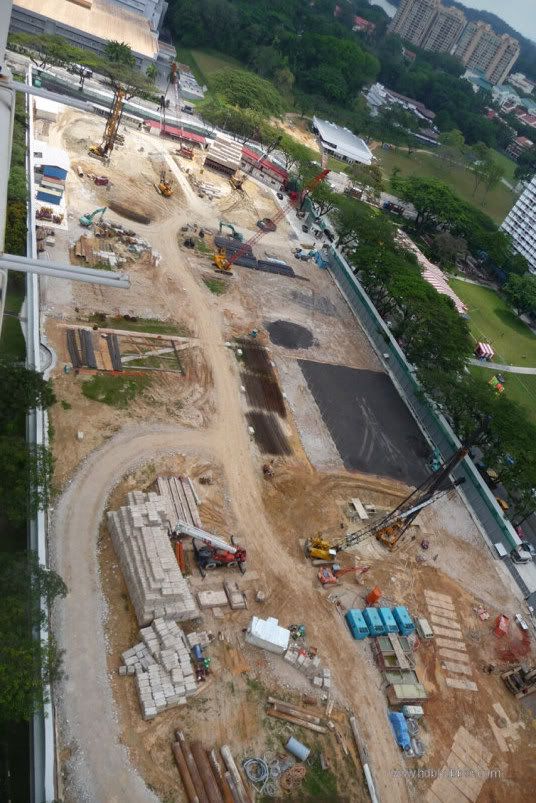
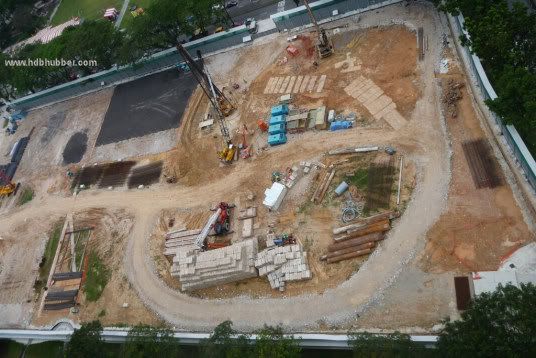
|
The Peak @ Toa Payoh
Area: North
Location: Toa Payoh Lor 1A
Project Type: DBSS (Design, Build & Sell Scheme)
Release Date: Q2 2009
Ready Date: 2012
Total Units: 1203
Maximum Building Height: 42
Maximum Resident's Unit Level: 42
|
Flat Type |
Flat
Size |
Price Range |
|
3-Room
(95 Units) |
70 sqm
(753 sq ft) |
NA |
|
4-Room
(306 Units) |
91 sqm
(980sq ft) |
NA |
|
5-Room
(802 Units) |
110 -
117 sqm
(1184 to 1259 sq ft) |
NA |
|
Design, Build and Sell Scheme
(DBSS) flats
Under the DBSS, private developers will be responsible for the entire flow
of the public housing development process – from bidding for the land,
designing the project, overseeing construction and eventually, selling the
flats directly to eligible flat buyers. Developers will be given maximum
flexibility to design and implement their projects, so long as it does not
compromise the objectives, fundamentals and characteristics of public
housing.
The developers will have a free hand in the design, finishes, size and unit
configuration of the DBSS flats that they wish to build. However, the
developers have to ensure that the project is well integrated with adjacent
HDB developments and there is good connectivity between the project and the
neighbourhood for greater social interaction and community bonding. They can
price the flats based on their assessment of the market’s condition. |
Optional
Component Scheme (OCS)
Depending on individual private developer.
All units are usually furnished with air-con units,
flooring, bedroom's wardrobe, Kitchen cabinet, hob and
hood.
|
|
|
|
Maxxum Interactive Affiliate-Network
partners
|Alan
Mobile Portal |
SgBay
Portal |
Fingers crafted & developed by Maxxum Interactive
1997-2009.
The images and content are for
webmaster's personal references and are copyright of
respective owners. |
|